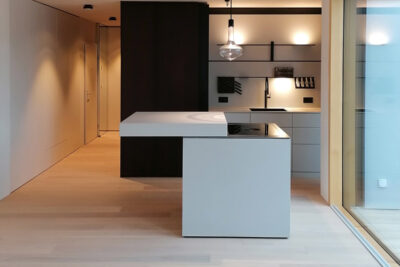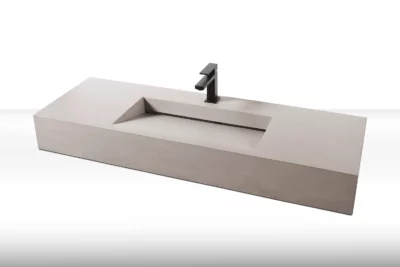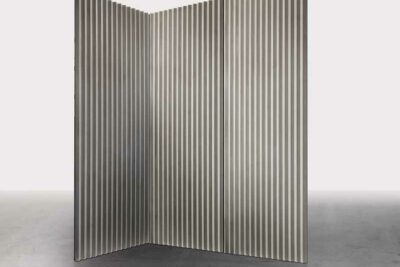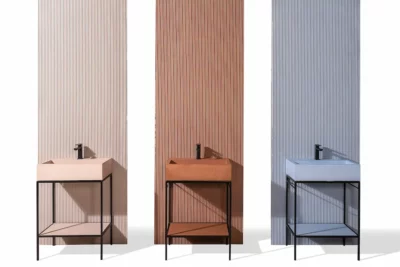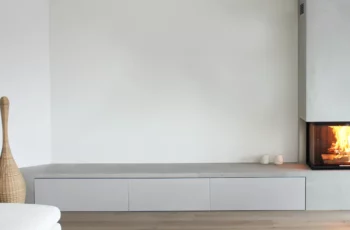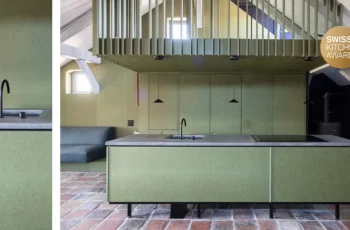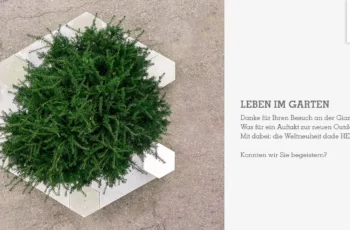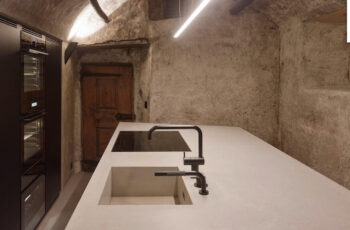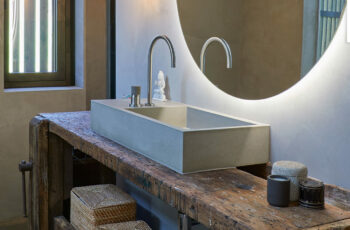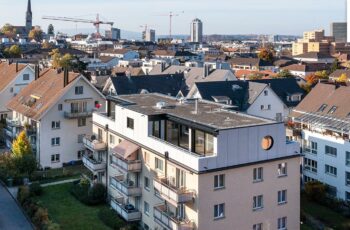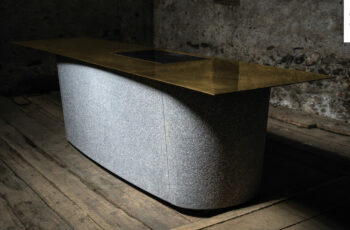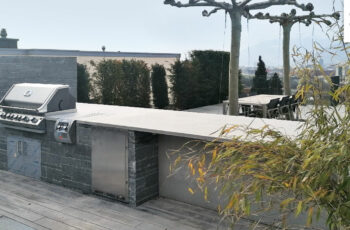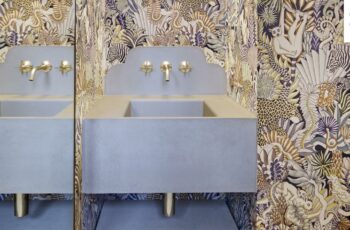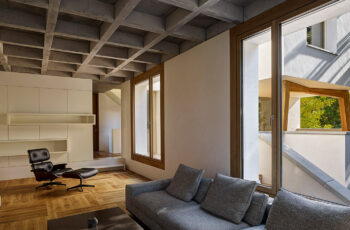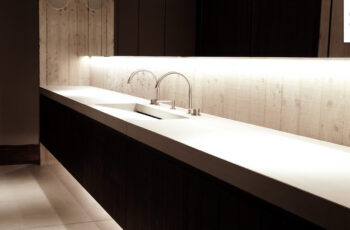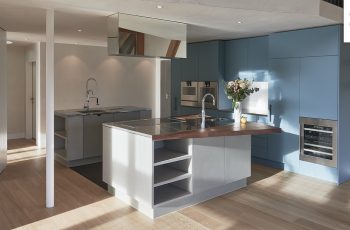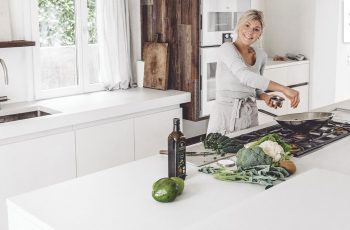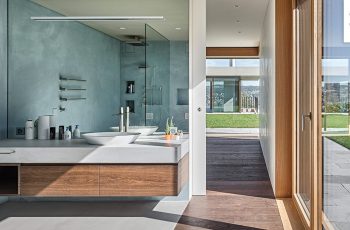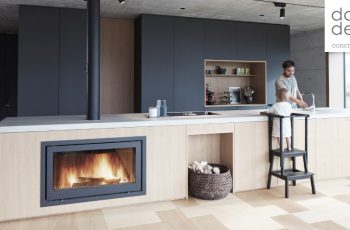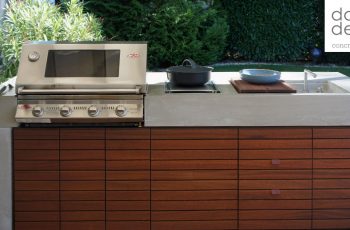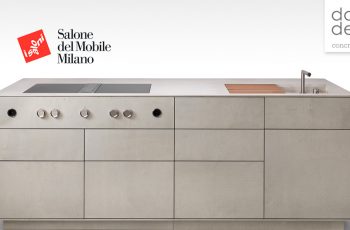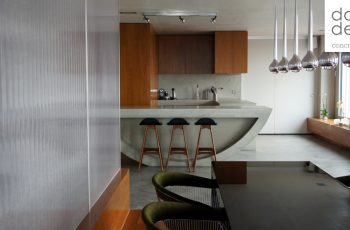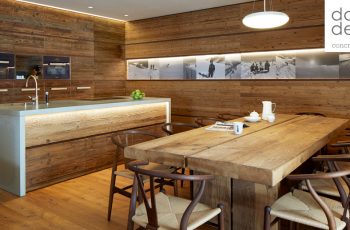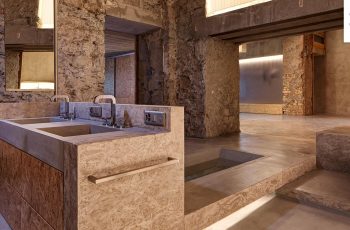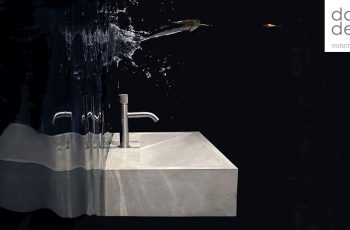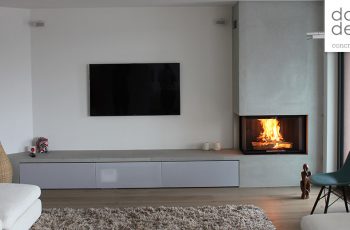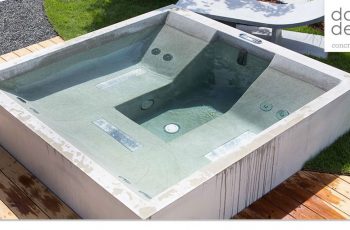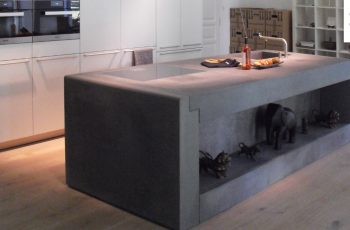
Hollywood on the Rocks

Architects: Think Architecture, Zurich
Client: private
Specialist planner concrete: Dade Design AG
Usage: Single-family house
Location: Klosters, Switzerland
Construction date: 2020 bis 2022
Photos: Simone Bossi
The mountain village of Klosters shines on a sunny plain in the open valley of the Prättigau and is a place straight out of a picture book.
The elegant village with its original charm and chalet style still lives up to its authentic traditions today. Klosters’ international character was brought to it by many cosmopolitan regular guests. American high society from the worlds of film, music, theatre and literature came and went in the 1950s. So much so that the village was nicknamed «Hollywood on the Rocks». Paul Newman, Gregory Peck, Yul Brynner, Lauren Bacall, Gene Kelly and Greta Garbo are just some of the names that have honoured Klosters. The British royal family is also a regular guest in Klosters. During this time, many British and American guests found their second home in Klosters.
More than its fame, Klosters offers peace and quiet and unspoilt nature in the midst of the mountains.
Concrete planning and design for chalet «Grusaida»
With the «Grusaida» chalet in Klosters, the architects from Think Architecture realised an authentic and modern spatial concept. The remodelling was limited to a few targeted interventions in the structure of the house. Two openings in the interior connect the two main floors, allowing additional light into the lower rooms.
Concrete combined with other natural materials
Natural, high-quality materials such as oak wood, stone and concrete form the central materials that skilfully intertwine. The realisation of the floor with large visible stone in a seamless terrazzo design acts as a highlight and creates a connection to the surrounding nature. Our dade ROC concrete discreetly accompanies and supports the concept. The realisations from our manufactory in the typical velvety dade ROC concrete literally nestle into the rooms.
Concrete kitchen, wall panels made of dade ROC, concrete washbasin
Whether concrete washbasins or concrete worktops in the kitchen, everything works harmoniously together. The specially developed and produced concrete wall panels in a clear textured look catch the light with their coarse structure, cast shadows and create a modern contrast. The overall design in warm, light colours supports the light-filled rooms and creates a pleasant, healthy living atmosphere.
We look forward to your project!
Follow us on our Project blog, Instagram, Pinterest, Facebook, Twitter, LinkedIn and YouTube.
dade design – concrete works
Selected products from the dade world of concrete
You may also be interested in these articles
Wellness zone made of Swiss dade design concrete
Mit dade Beton Paneelen setzen wir einen klaren Fokus auf zeitgemässes Design: Beton als stilvolle Verkleidung für Kamine und Öfen. Als faszinierenden Kontrast dazu präsentieren wir das dade Beton Kältebecken. Die perfekte Verbindung für Ihre persönliche Auszeit.
«SWISS KITCHEN AWARD 2023» 2 times – for dade Concrete Kitchens
Der «Swiss Kitchen Award 2023» wurde am 16. November verliehen. Dade Design darf sich gleich zwei Mal geehrt fühlen. Erfahren Sie hier mehr über die Gewinnerprojekte «Nouvelle Cuisine» von Baumann + Eggimann und Erlach Architektur und die Designer Betonküche «Scheunenküche» von BE Architektur
GIARDINA 15-19 March 2023
22nd Giardina from 15 to 19 March 2023, Messe Zürich. Impressive stagings and applicable solutions: Giardina and Dade Design show the wide spectrum of modern gardens. Let yourself be inspired at Europe’s highest-quality garden exhibition. We look forward to seeing you.
Upgrade of a 350-year-old Grisons House
Felix Partner architects discovered and impressively revived a house in the Albula Valley near Bergün. Dade Design was commissioned to carry out the kitchen and all the wet rooms in this unique and now luxurious property. See for yourself how skilfully Rahel and Peter Felix combine legacy with fancyness.
Reduction in architecture
Not far from Zurich, a single-family house was built by architect Boris Egli. A new building, which in its construction form refers to the old, agricultural structure of the barn. Inside and outside, the materials were reduced to concrete and wood.
G17: dade project in white cement
dade design realized a special building project under the working title: G17. An interior concept reduced to 4 materials with dade concrete design in the lead role. Thanks to BIM in planning and implementation, it was possible to complete the construction project in just 4 months.
Kitchen island à la Andreas Caminada
Star flair for design-savvy kitchen lovers: Joint project – initiated by Orea Küchen Zürich – combines the innovative strength of Caminada and dade design in one kitchen island. Cooking and living at the heart of the living space.
«Pearl Terrazzo» – Concrete pearls by dade design
Whether as a worktop or as cladding for kitchen furniture – terrazzo is trendy. The individual choice of concrete colour and aggregates determines the result. Because of the sanding, the surfaces are highly compressed and can withstand wear and tear in the kitchen.
Into the wild – outdoor with dade design
Life is finally back outside! Concrete design by dade design is perfect for private and public projects. From fountains and benches in urban surroundings to outdoor kitchens, barbecue areas and bathing fountains with lighting …
FROM OLD TO NEW
When a villa is almost a hundred years old, renovations and modernizations are due on a regular basis. A family home on Lake Zurich just went through a special kind of refreshment. Two bathrooms and a guest toilet have been given a completely new look.
Sustainability & concrete construction
Concrete used sustainably and aesthetically. The architects Baumschlager Eberle use the natural building material from dade design in a variety of ways: on unsealed surfaces, in the form of concrete washbasins and as an energy-saving box ceiling
A house with history and future
Kitchen and bathroom furniture made of concrete, a free-standing concrete bathtub, wall cladding made of white cement – diverse concrete interior by dade design for a listed residential building in Zurich. Planned by Marchwell Architects.
Diverse concrete kitchen design: Sky-blue meets concrete grey
This open kitchen made of concrete and wood is both an eye-catcher and a haven of tranquillity. Functional division of workspaces and aesthetically perfect surfaces …
Concrete kitchen influenced by dade design
Nadia Damaso has over 150,000 followers on Instagram. Her ideas and products are eagerly awaited…
FROM THE BASEMENT TO THE ROOF – LIVING WITH DADE CONCRETE DESIGN
dade design produces concrete design for exterior and interior for a villa planned by BGP Architects on Lake Zurich.
Concrete fireplaces & stoves – dade design lights up the fireplace
Concrete meets fire: Real concrete is ideal for fireplace cladding and stove benches.
dade design from the cellar to the attic
When dade design premiered as a concrete design pioneer in the highly competitive interior design…
Let’s go outside! – dade the OUTDOOR
Living spaces are changing – the boundaries between inside and outside are blurring – with…
dade MILANO concrete kitchen
A concrete kitchen for the SALONE – dade design in Milan dade MILANO is the…
For a beer at Löwenbräu
The Löwenbräu is one of the most exciting areas of Zurich. In addition to the…
Chalet Chic: wooden facades and concrete interiors
Once known informally as huts, “chalets” is now the term used in the Alps.dade design…
ambitious projects – historical architecture with a modern concrete core
Each year innovative architects’ studios invite dade to partner on interesting construction projects. In addition…
New concrete vanity collection by dade design
dade design just lauched two news concrete vanity collections. dade CASSA and dade CUNEO were designed…
Come on baby – light my fire!
If you don’t swim in the dade outdoor pool in winter, you can now warm…
Plastic vs. concrete – the dade concrete whirlpool
Luxury is, in summer an winter times to sit in a 37 degrees warm water…
Concrete as concrete can
A kitchen is just a kitchen! But that is simply untrue. A kitchen can be as…

